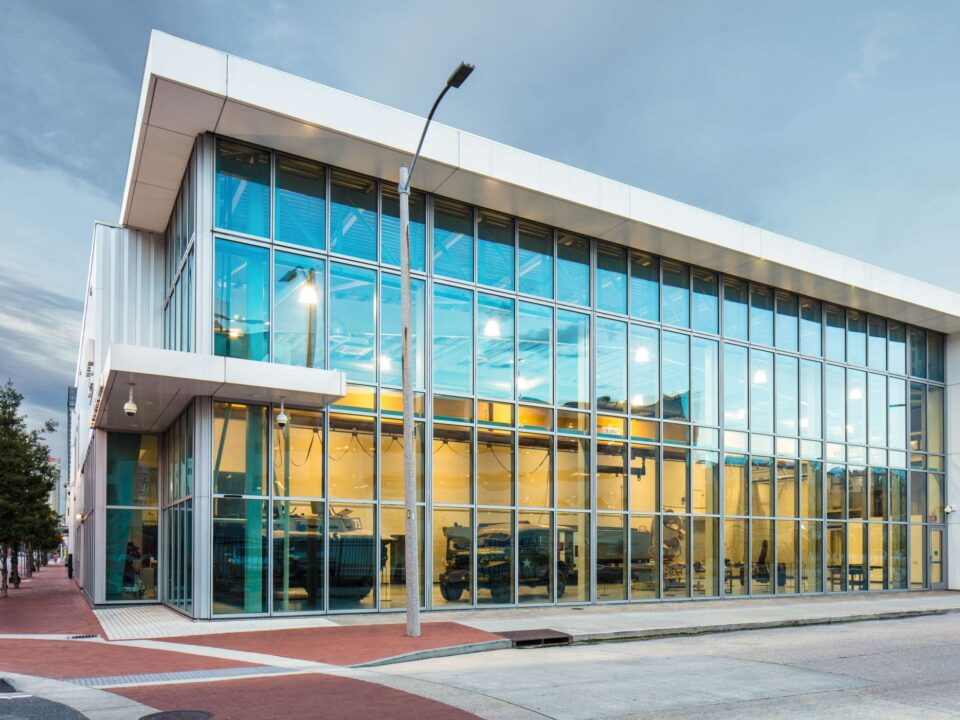
INTERIOR DESIGN

PROJECT INFORMATION
COMPLETED: 2019
PROGRAM: 200,000 SF
BUDGET: UNDISCLOSED
CLIENT: HANCOCK WHITNEY BANK
LOCATION: NEW ORLEANS, LA
In response to the merger of two esteemed banks, our team embarked on a transformative journey to create a unified headquarters for Hancock Whitney —a beacon of history, prestige, and contemporary efficiency in downtown New Orleans. We envisioned a space that seamlessly blends the legacy of both institutions while ushering in a new era of functionality and style. From the inception of the project, our design intent centered on preserving the rich heritage of the banks, incorporating movable wall systems and millwork to ensure adaptability for the future.
At the heart of our design philosophy lies the seamless integration of functionality and aesthetics across all levels of the headquarters. From the inviting bank branch on the plaza level to the executive floor with its modern yet timeless allure, each space is meticulously crafted to optimize circulation, maximize daylight, and foster collaboration. Our approach emphasizes clear circulation paths, optimal adjacencies, and flexible layouts to accommodate the diverse needs of employees and clients alike.
Inspired by the rich textures and ornamentation of the banks’ existing branches, our design palette strikes a harmonious balance between tradition and innovation. Marble-look porcelain tiles, rich wood tones, and custom metal screens pay homage to the banks’ legacy, while modern light fixtures and glass partitions infuse a contemporary flair. With state-of-the-art amenities, thoughtful detailing, and panoramic views of the river and city skyline, the new headquarters stands as a testament to our commitment to client satisfaction.



