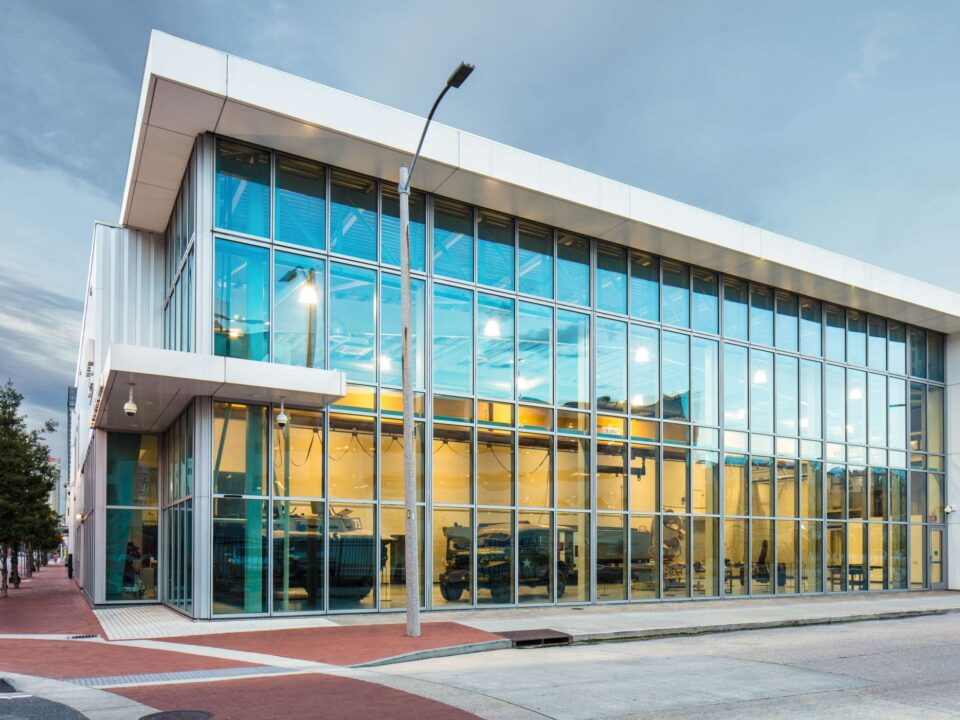
RENOVATIONS AND INTERIOR DESIGN

PROJECT INFORMATION
COMPLETED: 2008
PROGRAM: 12,000 SF
BUDGET: UNDISCLOSED
CLIENT: LANDIS CONSTRUCTION, LLC
LOCATION: NEW ORLEANS, LA
The design concept allowed the original building’s materials and wood structure to be the focus of the interior spaces. The new architectural elements were kept simple and modest. Although, the floor area was divided into individual offices, all occupants have views upward and outward which celebrated the historic building. New partitions were kept low and glass clearstories were added over offices. Wood beams were installed between existing columns. Original historic parts of the building such as the sliding fire door at the stair and the bi-fold service elevation door were allowed to remain as nonfunctioning elements of the interior design.



