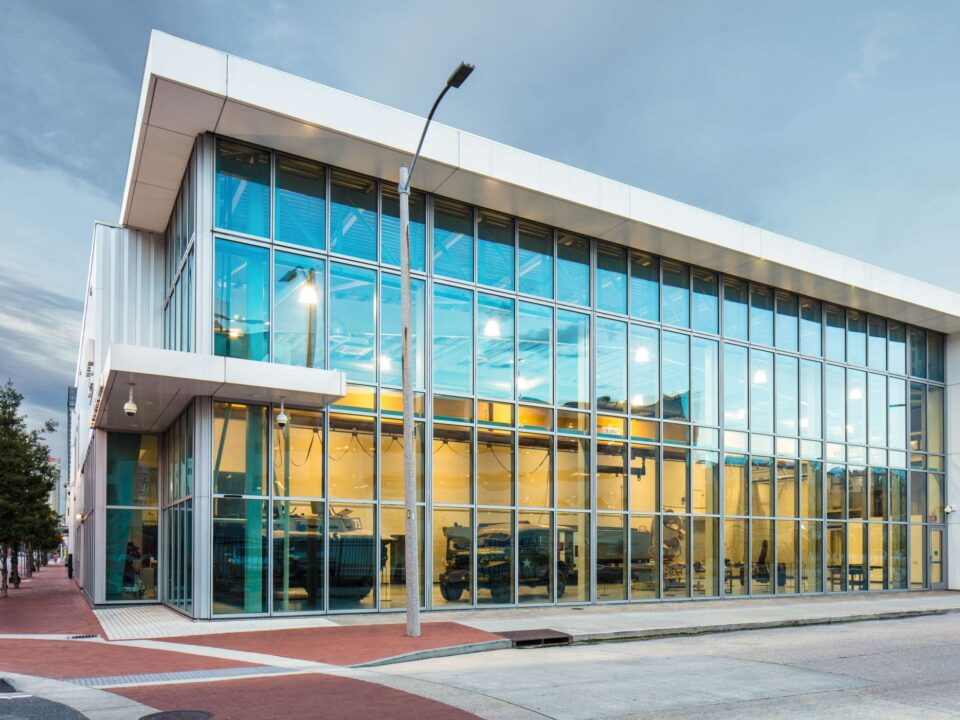
RENOVATION, RESTORATION, ADDITION

PROJECT INFORMATION
COMPLETED: 2017
PROGRAM: 115,000 SF
BUDGET: $45,000,000
CLIENT: LOUISIANA STATE UNIVERSITY HEALTH SCIENCE
LOCATION: NEW ORLEANS, LA
Hurricane Katrina caused extensive damage to the entire campus of the LSUHSC School of Dentistry in New Orleans. The Clinic, Administration and Physical Plant buildings were severely damaged on the lower levels. The existing structures were restored, and a new three-level Annex was created to accommodate displaced functions. The new structure is flood-proofed on the first level. The two upper levels accommodate patient care areas, including Faculty Practice, Oral Surgery and the Outpatient Surgical Center and other displaced departments once housed in the Clinic and Administration buildings. This new annex and the existing buildings will have emergency power and cooling to ensure the ability to function during future adverse weather events.
Dental School Lecture Halls “A” and “B”
Integrating improved acoustics was important in the phased post-Katrina restoration. Lecture Halls “A” and “B” were completed in 2016 & 2017. Mathes Brierre Architects completed a full renovation to the 40-year-old Auditorium “C” along with the Auditorium Lobby and Exhibit Space. Two existing lecture halls were renovated and enlarged to approximately 2,300 SF. The stadium tiered auditoriums were designed to seat 173 students each in the existing configurations. In each of the two renovated rooms, a raised concrete platform was added at the back of the classroom to accommodate additional seating. The main seating area access aisles were modified to side access aisles to provide improved viewing for more students. Acoustical improvements were achieved by the Architects via a layering effect with the use of carpeting, seating fabrics, fabric-wrapped acoustical wall panels, and reflector panels hung below the acoustic ceiling tile.



