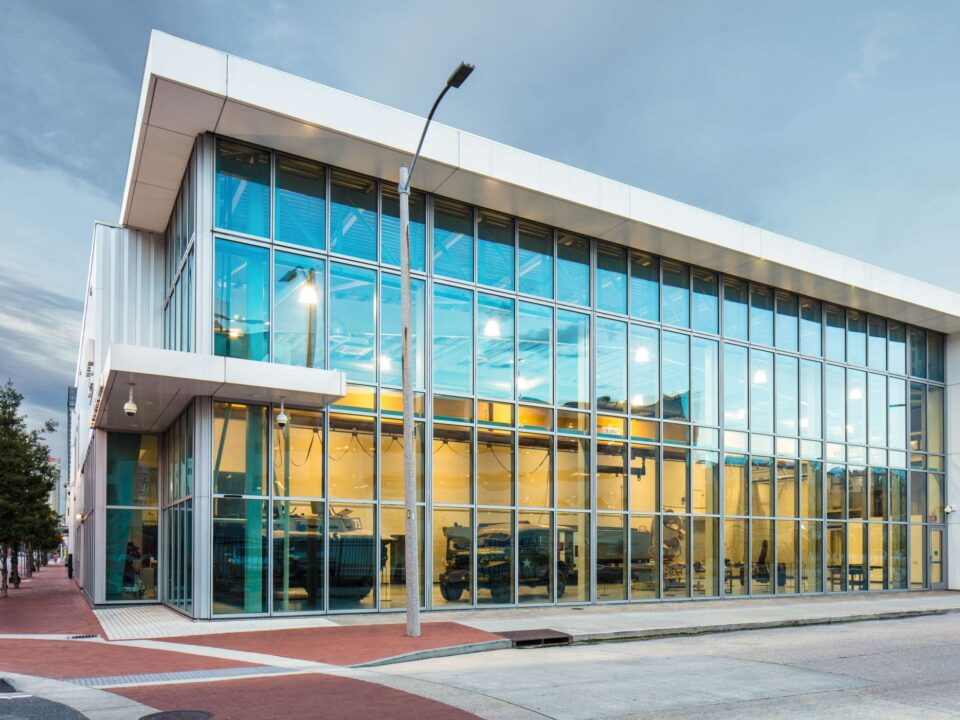
NEW CONSTRUCTION

PROJECT INFORMATION
COMPLETED: 2016
PROGRAM: 172,000 SF
BUDGET: $8 MILLION
CLIENT: THE NATIONAL WWII MUSEUM
LOCATION: NEW ORLEANS, LA
Mathes Brierre Architects provided professional architectural services for the
development of a parking garage to support the Museum’s 380,000 annual
visitors. The garage takes pre-cast concrete material clues from the adjacent
museum campus and uses them to create a “punched” opening pattern reflective of the surrounding warehouse district. The undulating punched opening pattern varies from open to closed to create a sense of movement.
Programmatically, the First Floor of this garage allows for the inclusion of retail spaces totaling 12,000 square feet, whereas the upper five floors of the garage will accommodate 450 cars. The entire structure is to be pre-cast concrete.



