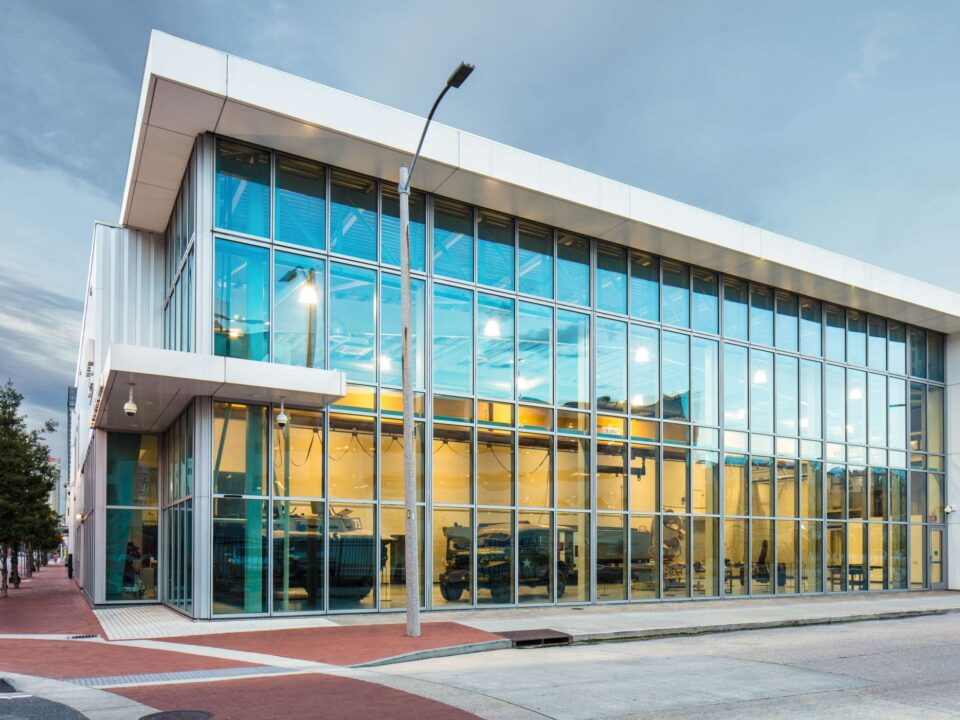
RENOVATIONS AND ADDITION | LANDSCAPE ARCHITECTURE

PROJECT INFORMATION
COMPLETED: 2013
PROGRAM: 32,525 SF – NEW CONSTRUCTION
8,390 SF – RENOVATIONS
BUDGET: $11.7 MILLION
CLIENT: POYDRAS HOME
LOCATION: NEW ORLEANS, LA
The expansion of the historic Poydras Home Continuing Care Retirement Community includes the addition of a new 27,000 square-foot 3-story wing that houses 22 Classic Assisted Living apartments and an 11-room memory care community. In addition the project includes two new formal dining rooms, a multi-purpose room and chapel and a therapy/wellness facility. Renovations to the existing facility include new finishes to all public spaces and major upgrades to the emergency power and life safety systems. A new entrance drive and motor court reintroduces the original entrance to the Historic Hall. The site plan preserves the existing open space in front of the buildings and adds new planting to minimize the impact of the new building addition. A courtyard within the new building wing features a garden designed specifically for dementia patients.



