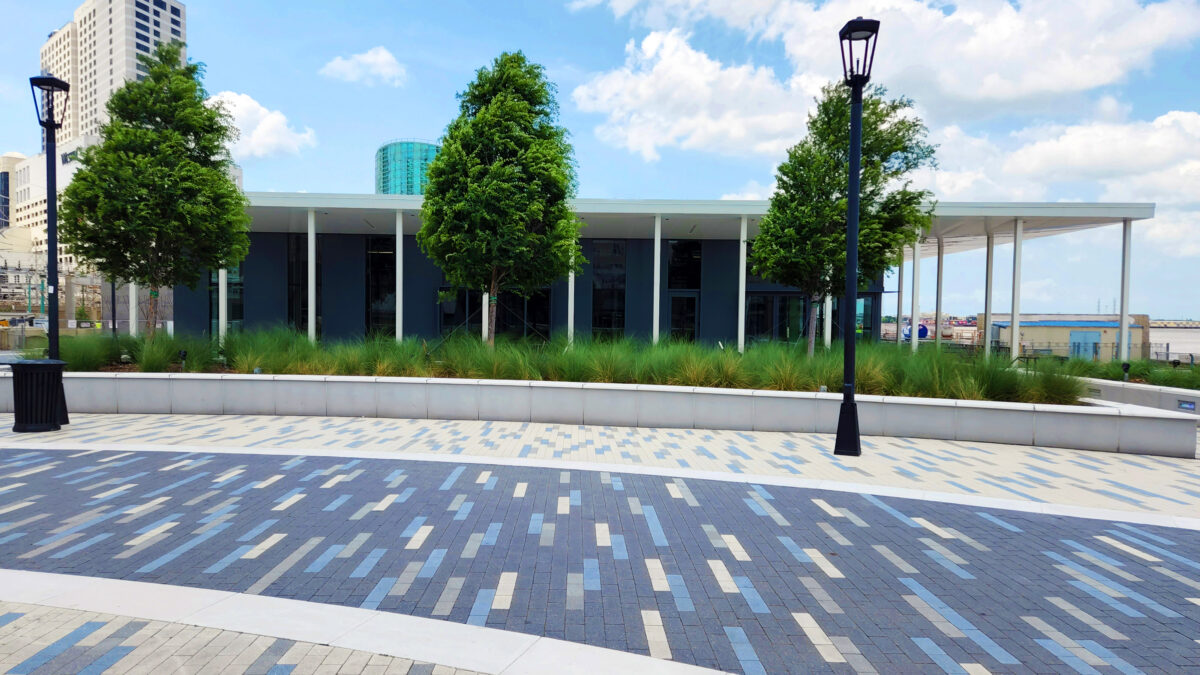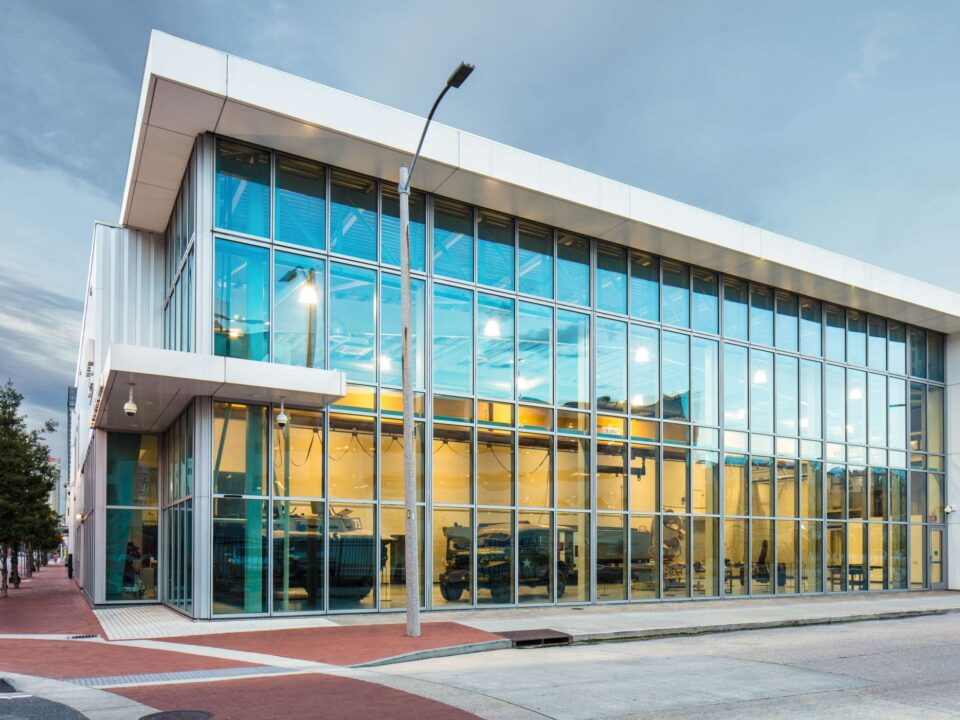
RENOVATION

PROJECT INFORMATION
COMPLETED: 2021
PROGRAM: 6,816 SF
BUDGET: $2,700,000
CLIENT: RIVERWALK DEVELOPMENT COMPANY LLC
LOCATION: NEW ORLEANS, LA
This vacant restaurant building on Spanish Plaza, built in concert with the 1984 Worlds Fair was in need of replacement. Along with structural issues, the older building didn’t fit with the context of the Plaza or the revitalized area of the World Trade Center renovations. The developer was looking for a new restaurant shell with an updated aesthetic.
The building’s clean simple lines emphasize the dramatic one-of-a-kind river view. The articulated overhang varies on each side of the building as a nod to each facades unique function while working with the scale of the overall structure. The building moves from enclosed to transparent, and literally opens up a corner for a future bar to highlight river views.
Studying the World Trade Center, we took the rhythm of the solids and voids and adapted it to fit our project scale. This created the mullion patterns for our storefront. When needed, a metal plate interruption was introduced to separate the rhythm of the concept from the utilitarian needs of elements such as doors.



