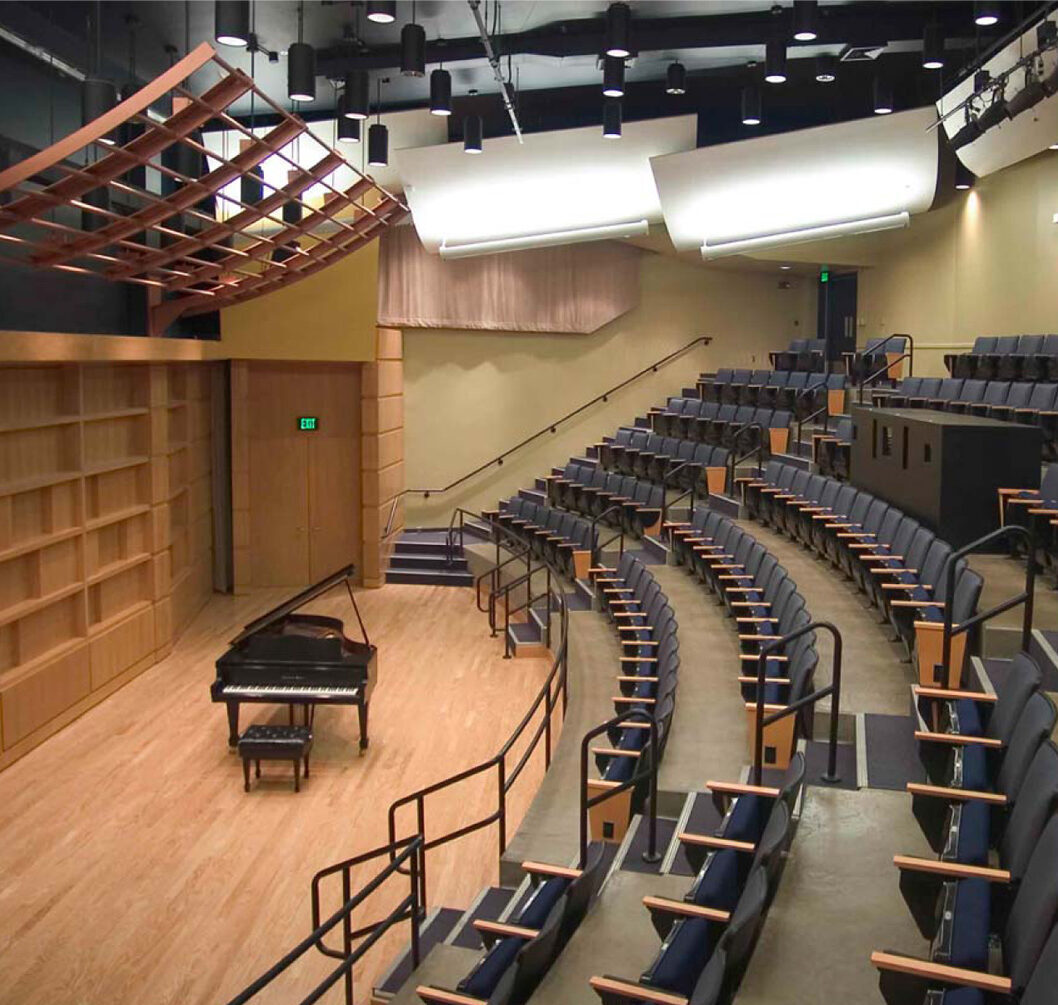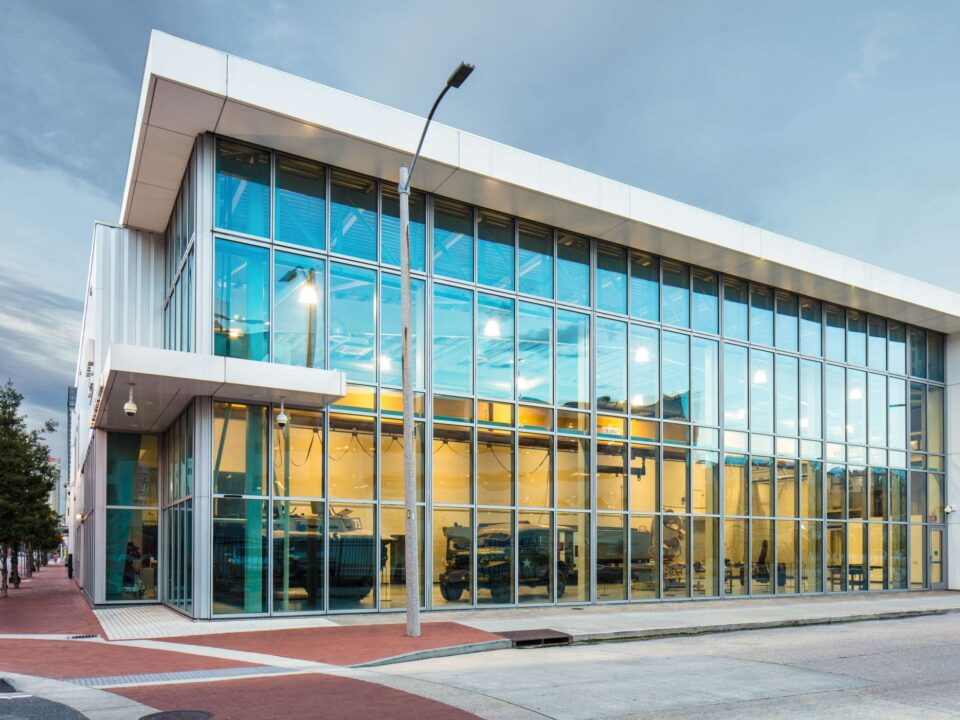
RENOVATIONS

PROJECT INFORMATION
COMPLETED: 2001
PROGRAM: 50,000 SF
BUDGET: $4,000,000
CLIENT: WEST VIRGINIA UNIVERSITY
LOCATION: MORGANTOWN, WV
When the Creative Arts Center at West Virginia University received funding to renovate their Black Box Studio Theatre, to include the creation of a permanent thrust stage and seating. The renovated Studio Theatre seats 250 and the seating banks rise above the stage area to provide an edge between actors and the audience. In addition, the Theatre was modified for multi‐purpose classroom use by adding seats with tablet arms, a motorized projection screen and lecture amenities with improved theatrical lighting systems, state‐of‐the‐art audio and video systems, including up‐to‐date recording facilities, and wiring for long‐distance technology.
Continuity from the CAC’s Main Lobby to the Studio Theater was accomplished with new lighting, signage, paint, carpeting and resurfacing of walls and doors; along with raising the corridor ceilings and the addition of an ornate chandelier to create an elegant atmosphere in the Studio Theater Lobby. A gallery area for the Division of Theatre and Dance displays was created by eliminating the unused box office.
Next, focus was turned to the 1,446‐seat Concert Theater to improve the aesthetics of the Theater and the Main Lobby, upgrade the Theater’s rigging system for contemporary road shows, develop improvements to the acoustics, HVAC and electrical upgrades, and to address life safety requirements. Renovation of the existing Choral Rehearsal Room was added to the scope including changing the function of the room from a choral venue to a Recital Hall performance venue which required significant acoustical features. A new Green Room and piano storage on either side of the new recital stage area were also created.



